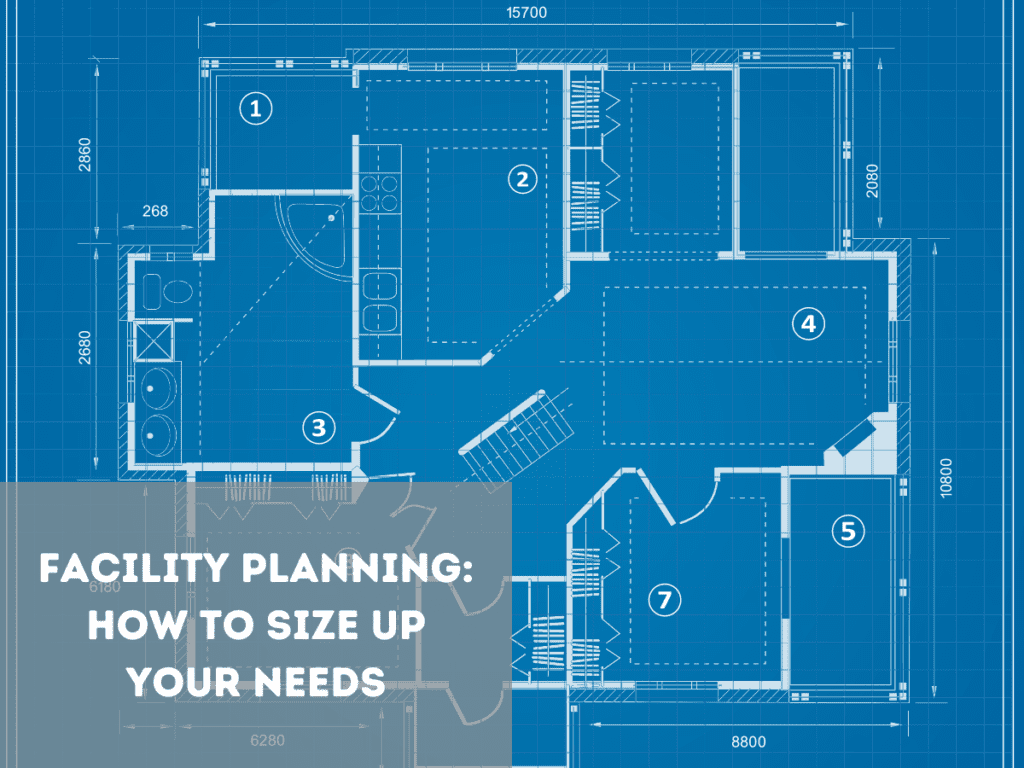A well-planned production facility is critical to the success of any business. The factory floor must be designed in a way that allows for efficient production, while also taking into account the safety and comfort of employees.
Step 1: Size Up Your Needs
When planning a production facility, the first step is to size up your needs. How much space do you need for production? What kind of factory automation will you be using? How many employees will you need to accommodate? Each process is requires a different amount of space, and you need to be sure that your production facility can accommodate your specific needs.
Step Two: Determine the Layout of Your Facility
Once you have an idea of the size and scope of your production facility, you need to determine the layout. The layout of your factory floor will be determined by the production process. You need to take into account the movement of raw materials, finished products, and workers throughout the production process.
The layout of your production facility can have a big impact on production efficiency. A well-designed layout can help to reduce waste and improve worker productivity.
Step Three: Choose the Right Location for Your Facility
The location of your production facility is also important to consider. You want to choose a location that is close to your suppliers and customers. You also want to choose a location that is accessible to your employees.
Consider the cost of land and labor when choosing a location for your production facility. You want to choose a location that will help you to keep production costs low.
When looking for factory space, you want to make sure that you find a property that:
– has enough room for expansion
– is in a good location
– has the right zoning for your business
– offers competitive pricing
You also want to consider the type of lease that you are signing. For example, if you are signing a triple net lease, you will be responsible for paying for property taxes, insurance, and maintenance.
Step Four: Design Your Facility for Efficiency
Once you have chosen the perfect location for your production facility, you need to design it for efficiency. The layout of your factory floor should be designed to reduce waste and improve production flow. The placement of equipment and machinery should be carefully planned to optimize production.
Your production facility should also be designed with safety in mind. Employees should have easy access to exits in case of an emergency. Safety hazards should be clearly marked and addressed.
Sizing up your production facility needs and designing it for efficiency is critical to the success of your business. By taking the time to plan your production facility, you can ensure that it meets the specific needs of your business.

